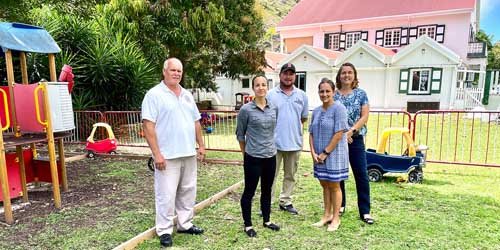Preparations are in full swing at the Laura Linzey Daycare Center to install prefab housing as a temporary provision until the new permanent location for the daycare is constructed.
The 18 prefab units have been shipped from China and are scheduled to arrive in St. Maarten next month. The 20-foot prefab units are fully equipped and hurricane resistant. The 18 units, which will be placed in an L-shape, will include a kitchenette, toilets, classrooms and a staff area.
The units will be installed in the backyard of the current daycare location at the former Governor’s House in The Bottom. Work Monster has been awarded the contract to finish the prefab housing project which includes the installation in cooperation with the Planning Bureau of the Public Entity Saba and the daycare center.

Photo GIS Saba
Inspections by Saba’s Quality Care Committee, based on the requirements of the Basic Island Ordinance Childcare Saba, found the size of the indoor areas in the former Governor’s House inadequate. Housing the daycare at the former Governor’s House was a temporary measure after Hurricane Irma in September 2017 badly damaged its housing location at the current Community Development Department.
Because of space limitations at the old Governor’s House, the pre-school group after Hurricane Irma was placed elsewhere, in the rectory of the Anglican Church in The Bottom. When the prefab units have been installed, this group of children will be reunited with the other daycare children. Only the babies will remain in the former Governor’s House. In total, there are about 55 children at the daycare.
“The prefab units will help us to meet the quality standards while at the same time creating room for growth,” said Laura Linzey Daycare Center Manager Tessa Alexander. The target date for the opening of the daycare center in the prefab units is June 2022. The project is funded by BES(t) 4 Kids.
Parents will shortly be informed about the lay-out of the prefab units and the pending changes. The daycare yard will not be used as a playground while the prefab units are installed there. Instead, the children will use the adjacent park to play. The porch at the former Governor’s House will be reopened to create more open shaded space.
“This is positive for the development of the daycare children since all children and staff will be in one location,” said Commissioner of Social Affairs Rolando Wilson, who emphasized that this would be a temporary solution until the new daycare building has been completed in the next three to four years. He thanked the BES(t) 4 Kids program for funding this exercise and complimented daycare management, project coordinator Esther van Woudenberg, the Planning Bureau and Work Monster for the preparatory work.
 Saba News News and Information from Saba Island, Dutch Caribbean
Saba News News and Information from Saba Island, Dutch Caribbean